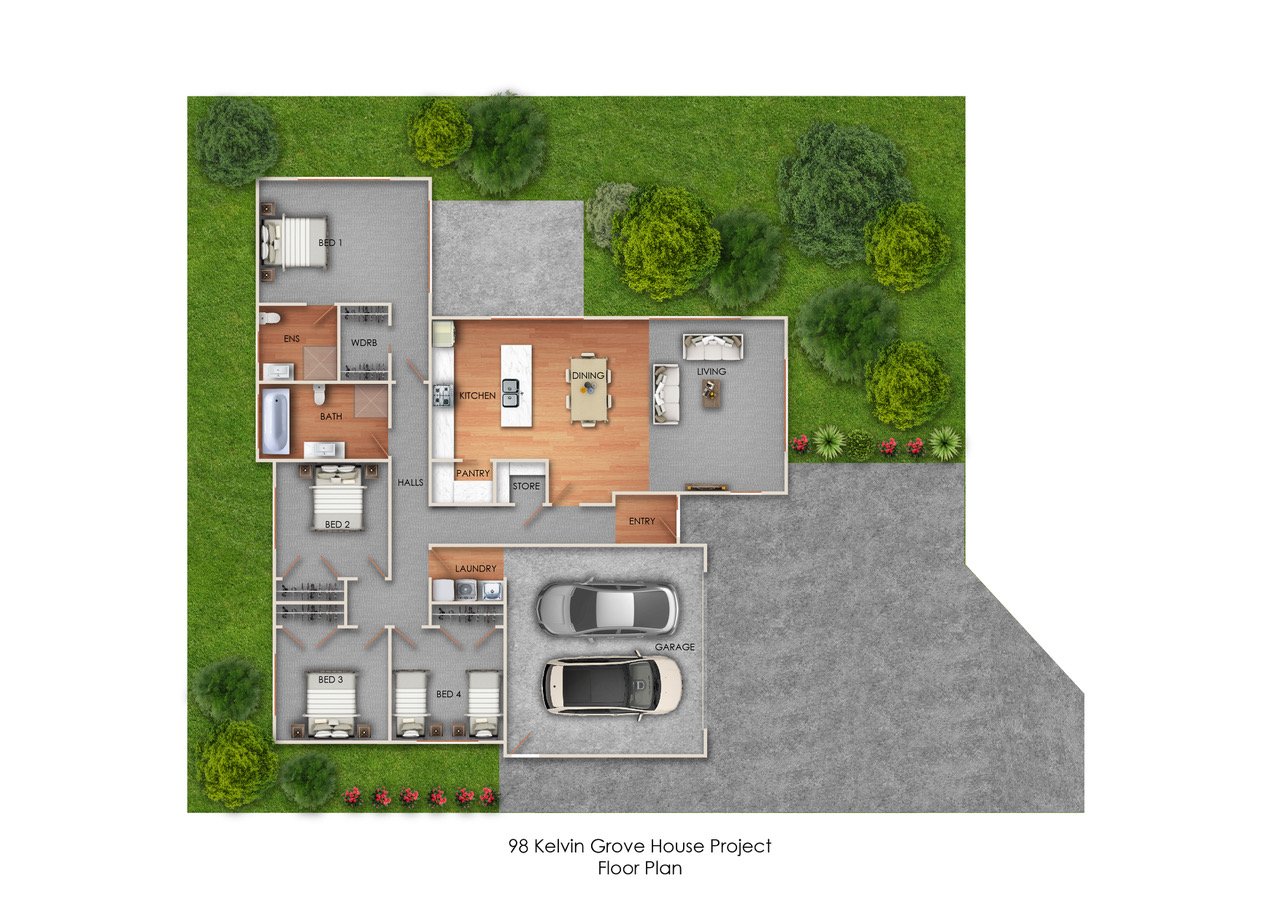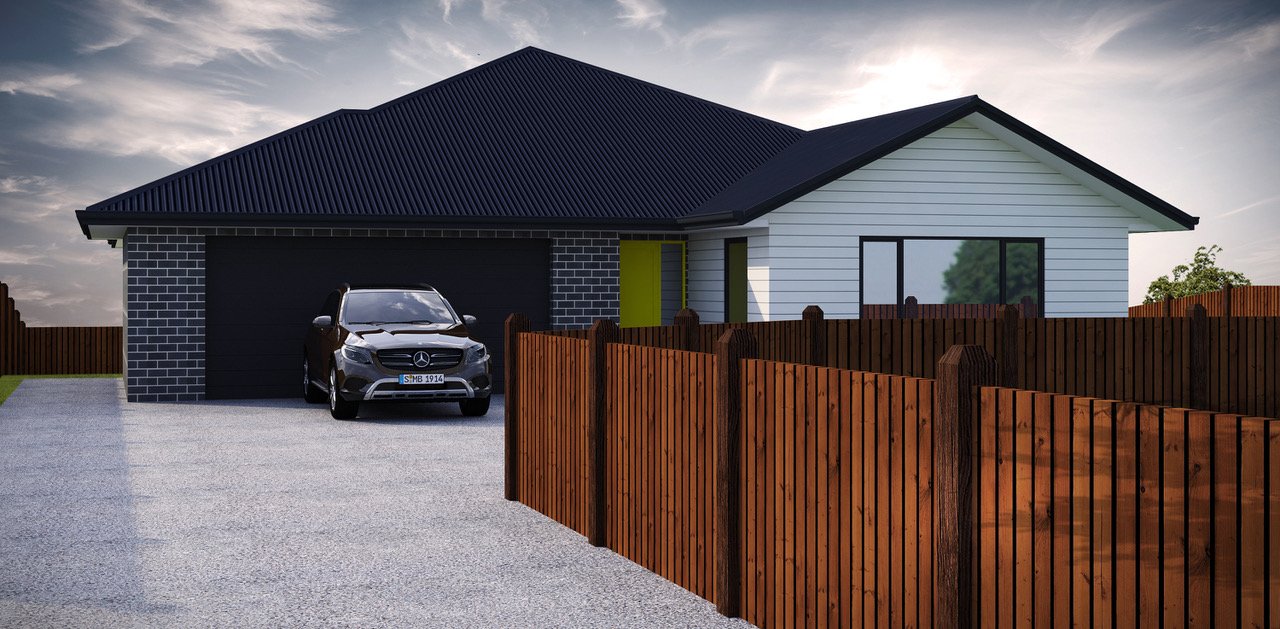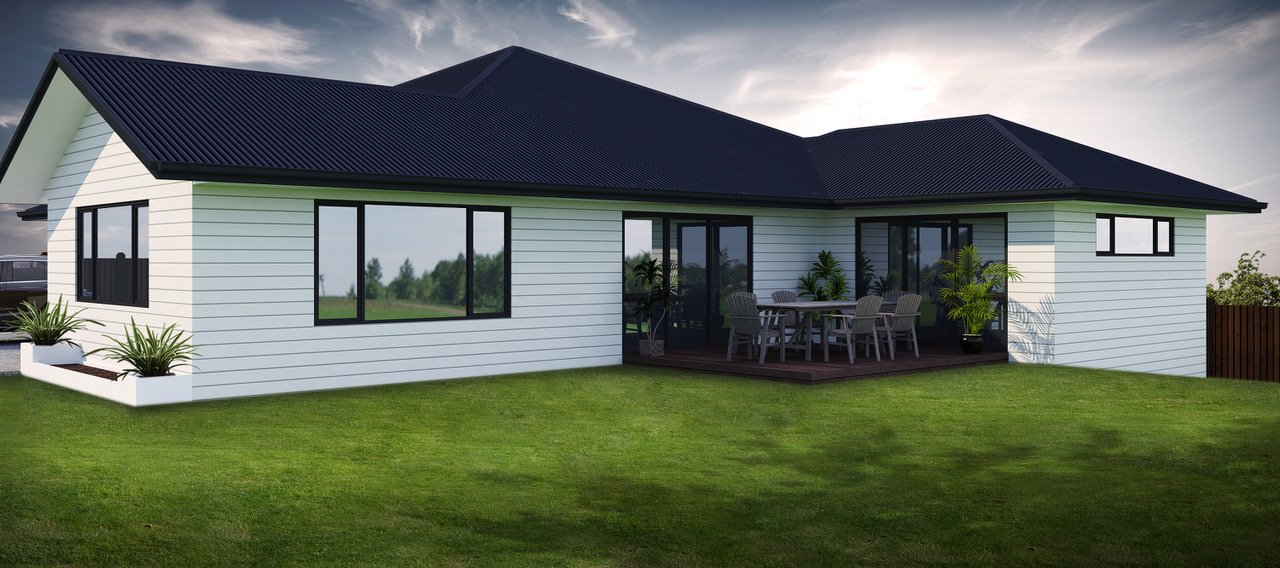
ONO
4
2
2
201m2
Introducing the Ono design, an expansive and intelligently crafted house plan meticulously designed for residential and life style sections. This design perfectly embodies the ideal balance between space and style, delivering a comfortable and hassle-free lifestyle. Every detail of its design has been meticulously thought out to ensure that every square inch of your property is optimized for your convenience and enjoyment.
This design includes all the elements you would expect in a new home: four spacious bedrooms, a master suite with a generous ensuite and walk-in robe, and a separate laundry room. The ONO design has been carefully tailored with families in mind, offering seamless indoor-outdoor flow that can effortlessly adapt to suit your family's unique requirements and budget. Whether you're looking for a spacious area to host celebrations or a serene sanctuary for relaxation.
This design is highly adaptable and can be easily customised to accommodate your family's specific needs, whether you require a larger or smaller configuration. Welcome to the ONO design, where generous living spaces harmonise with personalised comfort and style.
Our “Kelvin Grove” project showcases our “Ono” plans.










