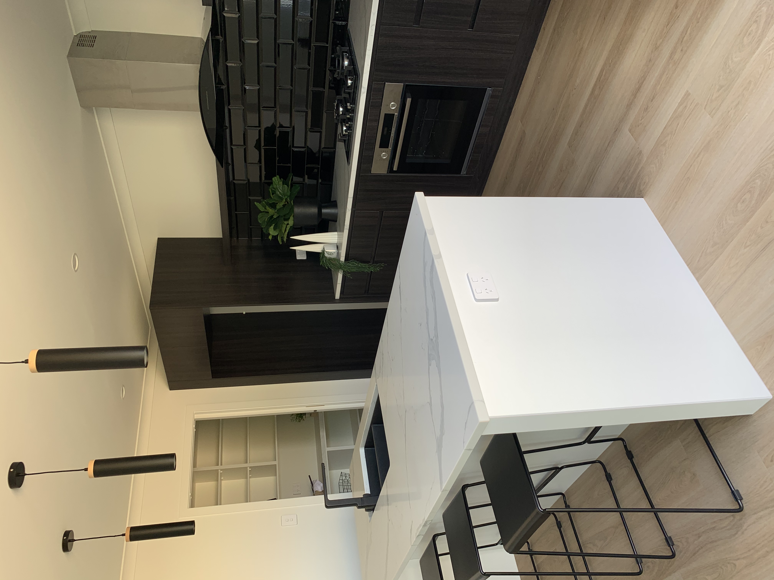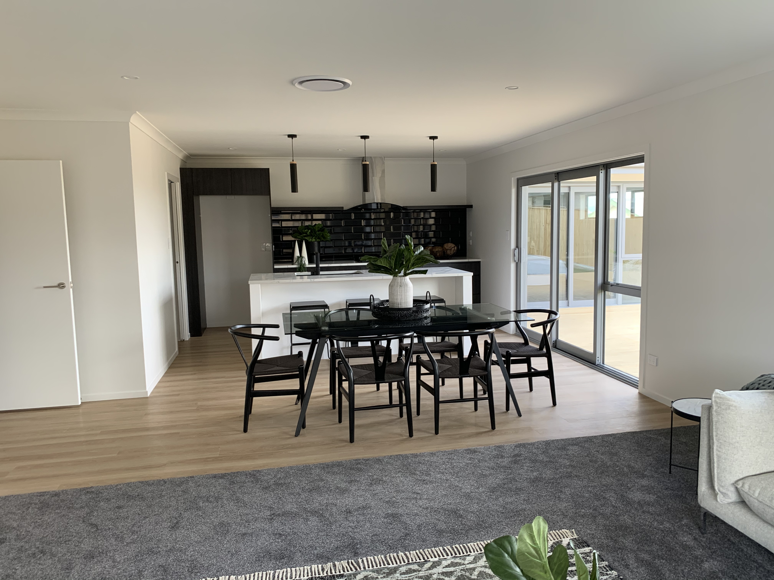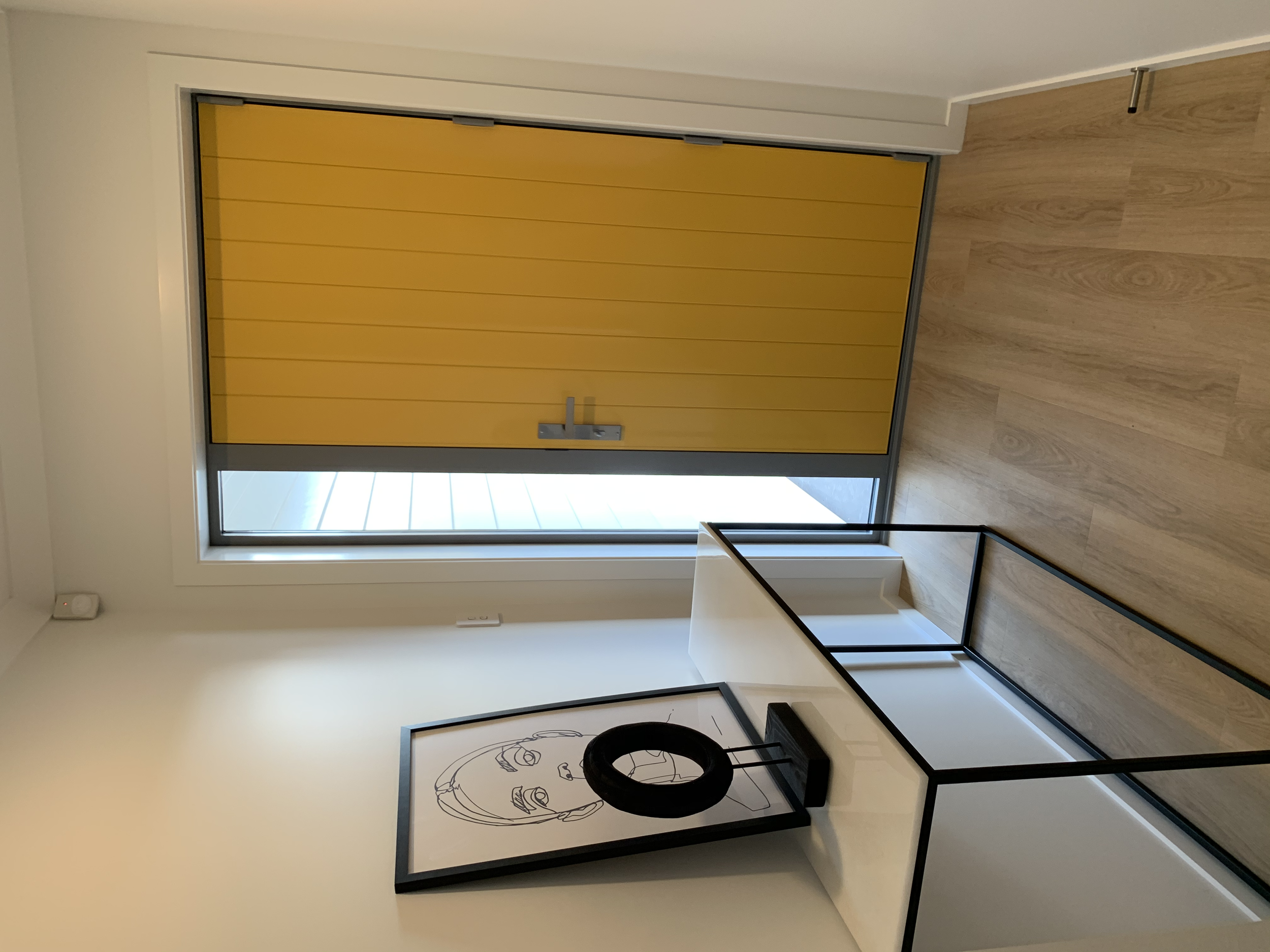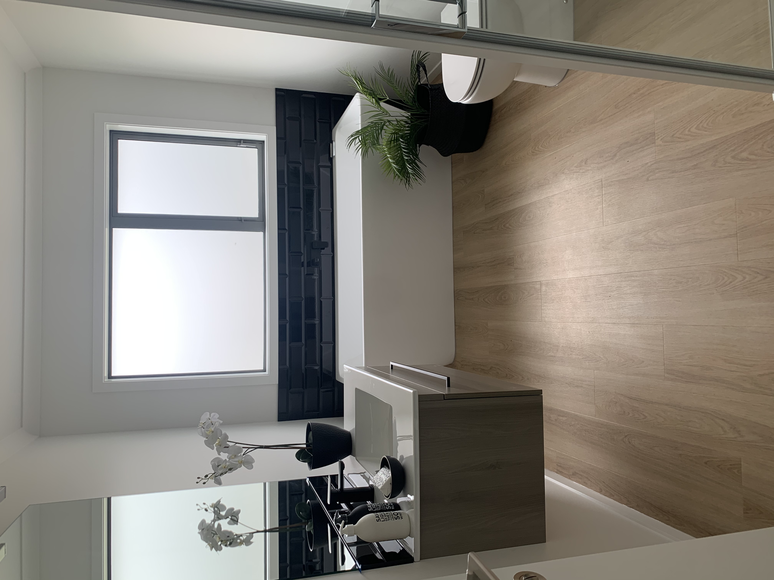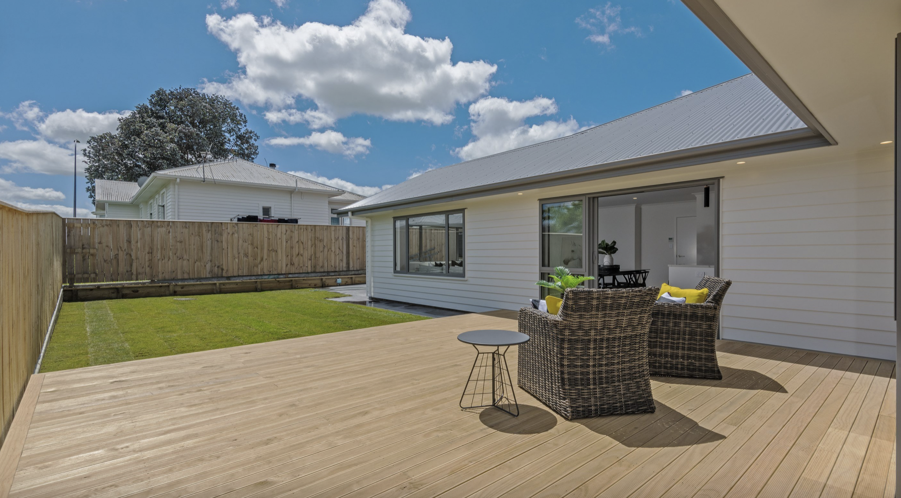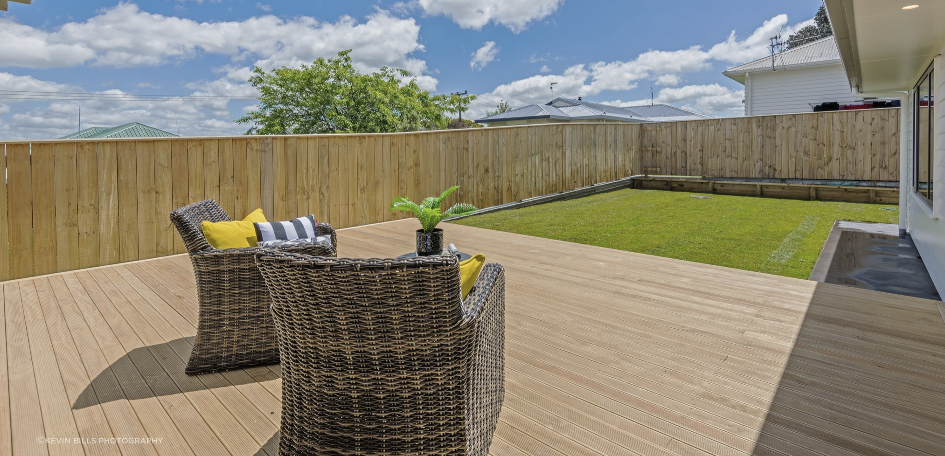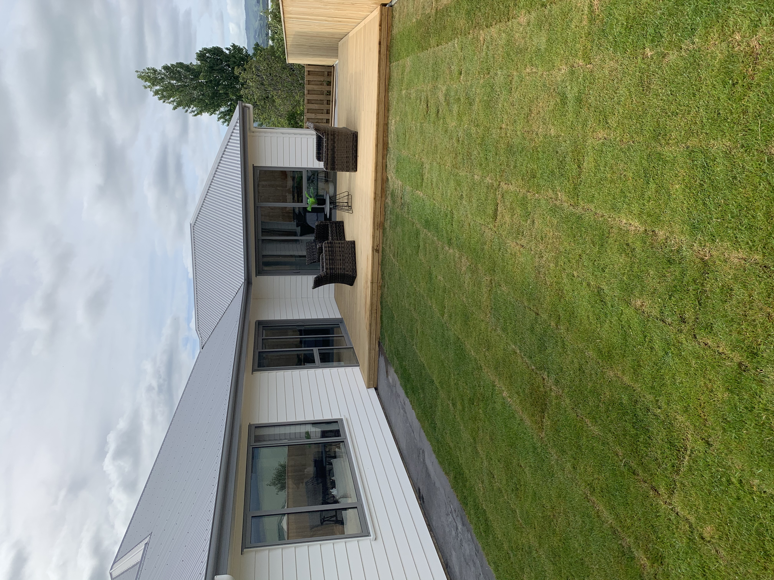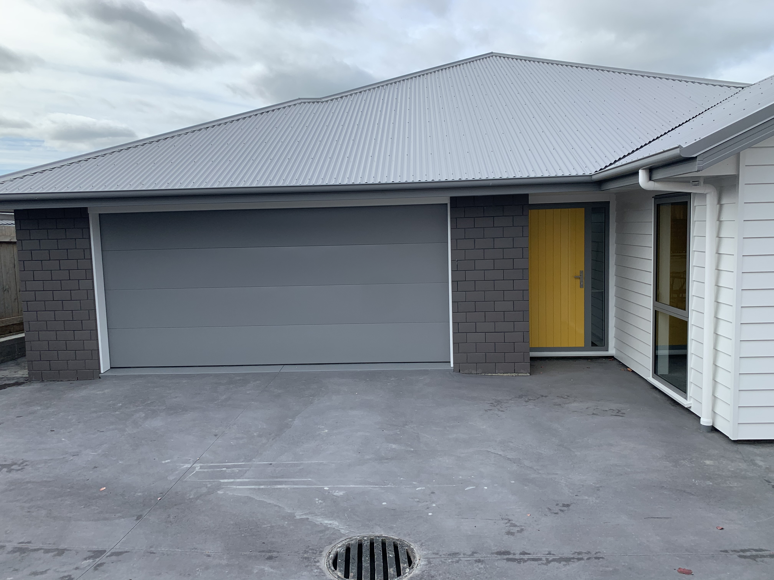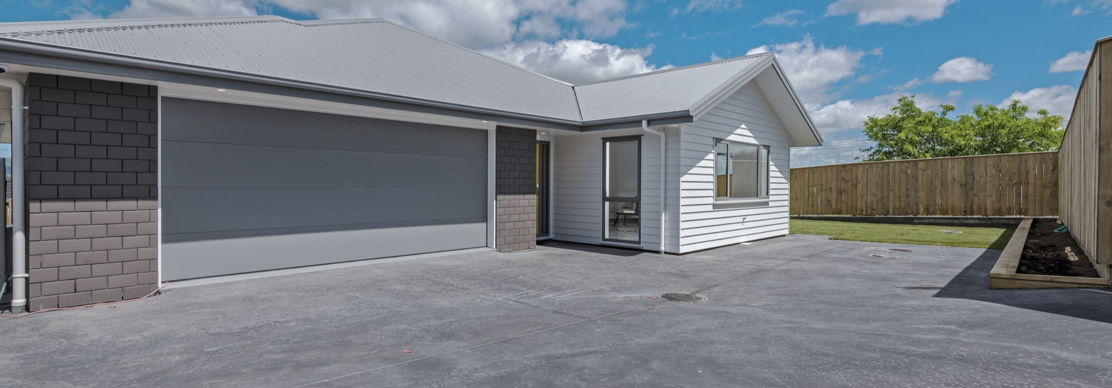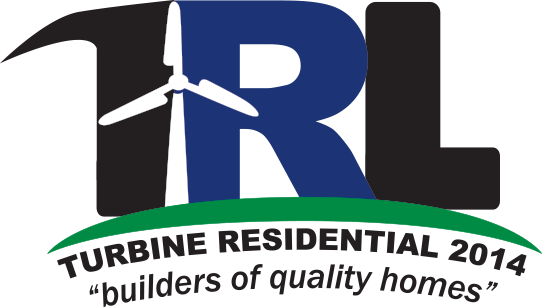
KELVIN GROVE
4
2
2
200m2
Welcome to the epitome of modern family living in this meticulously designed 4-bedroom townhouse. Created with a busy family in mind, this residence offers spacious living areas and a contemporary aesthetic that's sure to impress. Its exterior, adorned in James Hardie Linea cladding, presents a harmonious blend of clean lines, modern sophistication, and a touch of timeless tradition, setting the stage for what lies inside.
As you approach, you'll notice generous windows and sliding glass doors that seamlessly bridge the gap between the interior and an inviting outdoor deck, creating a perfect union of indoor and outdoor living spaces.
Step inside, and you'll be greeted by an open-concept living area that effortlessly connects the living, dining, and kitchen spaces. The kitchen, undoubtedly a highlight, is a chef's dream, featuring top-of-the-line appliances, stone countertops, and a well-organised pantry that provides ample storage for your culinary needs. The expansive living and dining areas are versatile and provide plenty of room for relaxation, family time, and hosting gatherings.
With four generously sized bedrooms, this townhouse caters to your family's needs. The master bedroom boasts an en suite bathroom with modern fixtures, a walk-in closet, and an air of luxury. The remaining three bedrooms offer versatility, making them suitable for guest quarters, home offices, or children's bedrooms.
The main bathroom, like the master en suite, exudes a spa-like ambiance with its modern fixtures, clean lines, and premium materials. It's designed for both style and functionality.
The attached double garage adds convenience to your daily routine and houses a dedicated laundry area, making chores a breeze.
This build, stemming from our Ono plan, makes it an appealing choice for individuals or families seeking a modern, comfortable, and stylish place to call home. Experience the perfect blend of form and function in a space that's designed to enhance your lifestyle.


