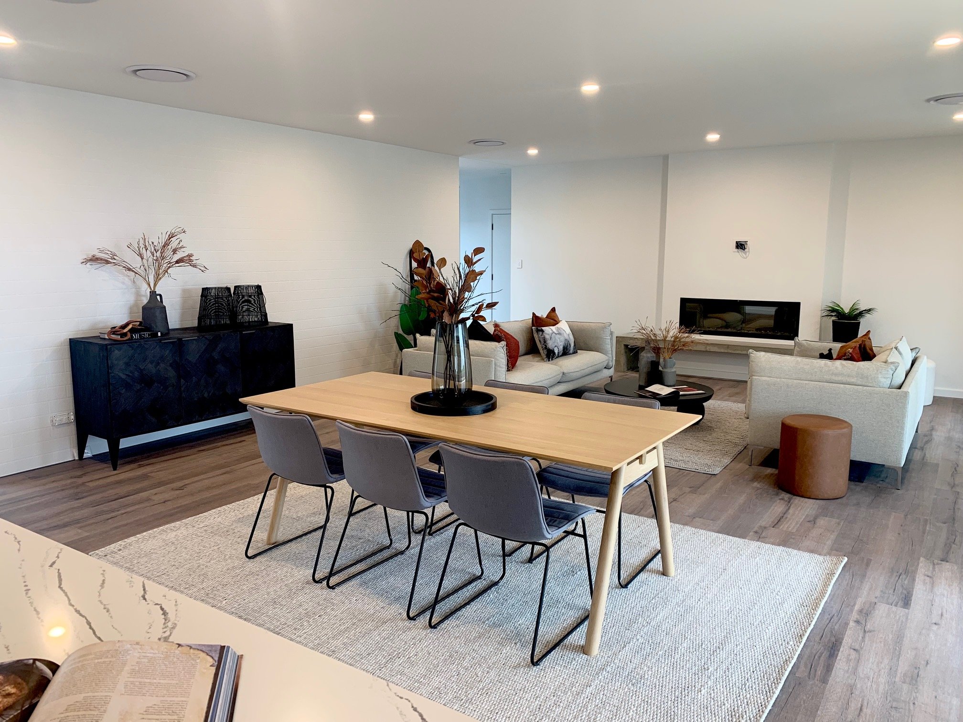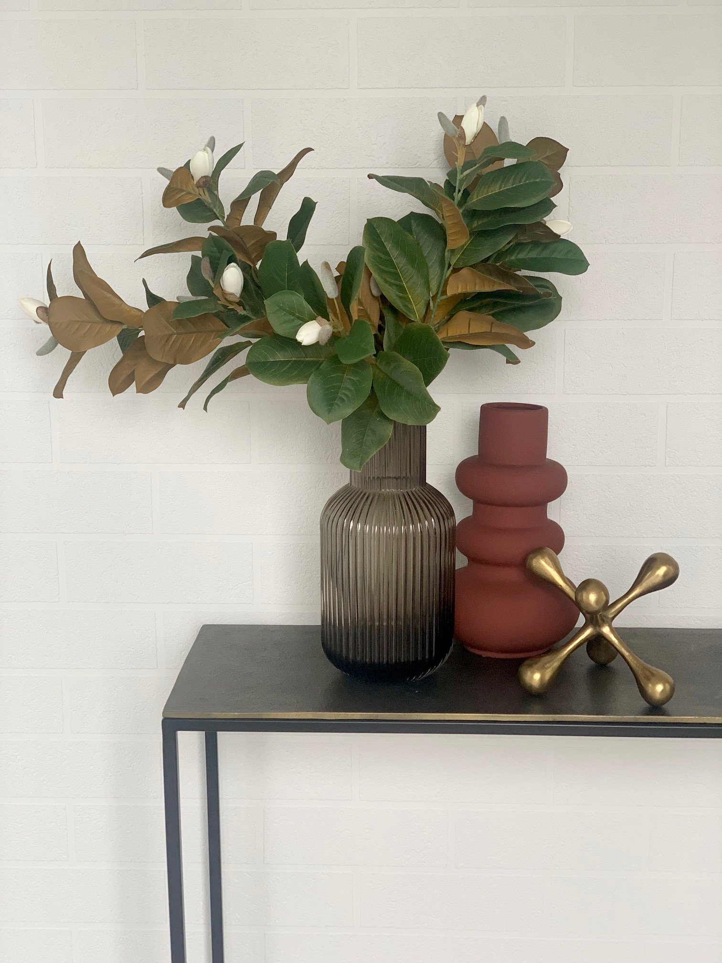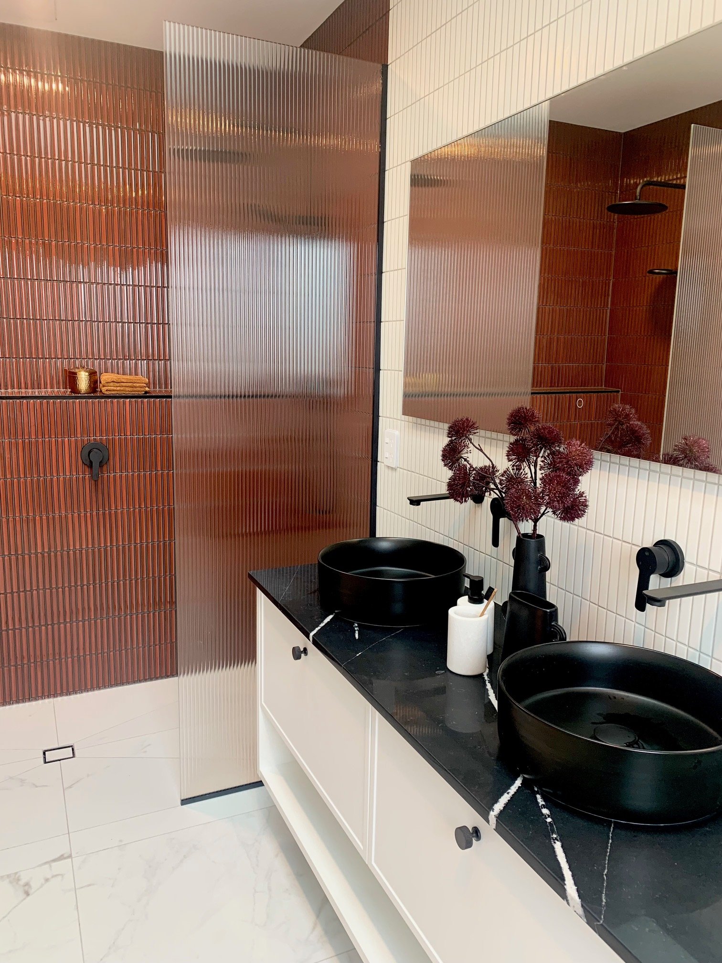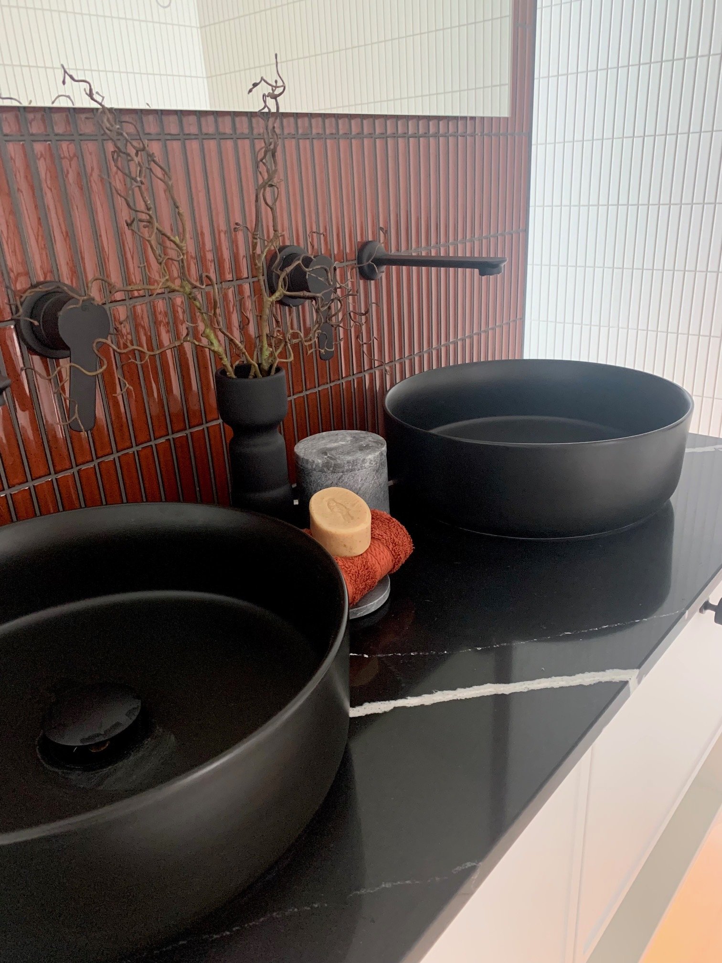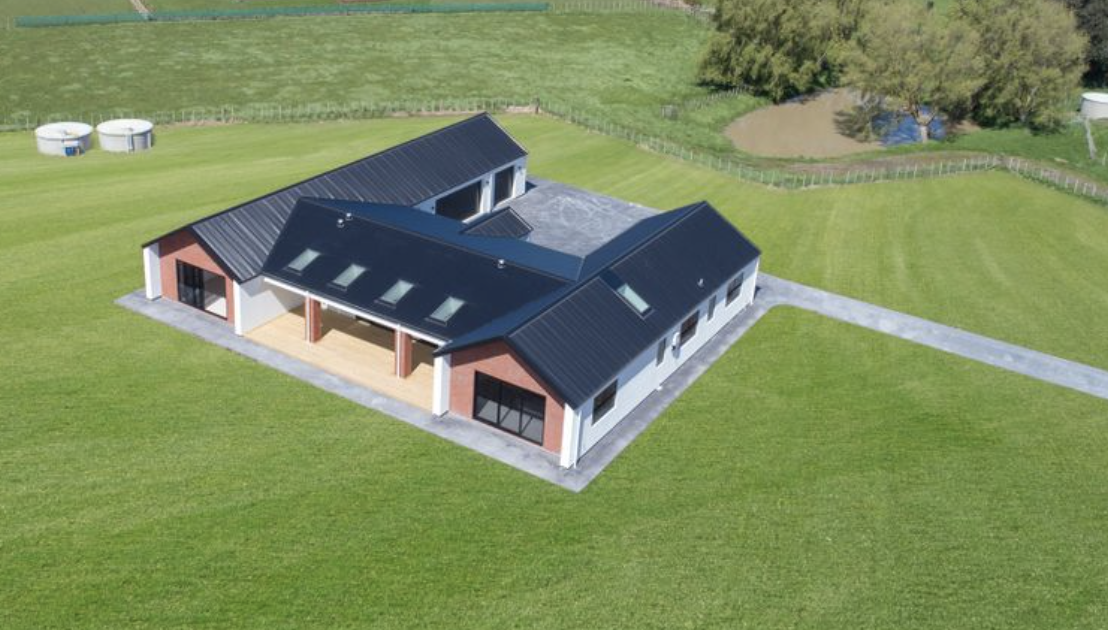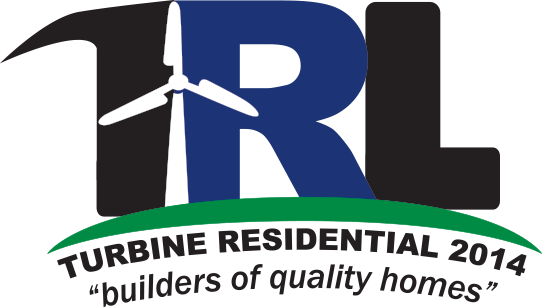
11 TE KAHU LANE
4
2
3
338.20m2
5019m2
Price $1,500,000.00.
Open to Negotiation, call us today 021 270 7311
As you embark on this remarkable journey through Te Kahu Lane, you'll be greeted by an awe-inspiring plaster-clad feature wall at the entrance, setting the tone for the sheer elegance and meticulous craftsmanship that awaits within.
Te Kahu lane is more than just a home; it's an architectural masterpiece meticulously crafted to embody the essence of luxury living. Its exterior showcases a harmonious blend of Rockcote's exterior plaster system and the exquisite Gypsy Rose brick from The Brickery, resulting in a facade that is not just visually captivating but a testament to the uncompromising standards of style, class, and quality.
Prepare to indulge in opulence as you explore the fully tiled bathroom and en suite, complete with meticulously designed features like tiled glass showers and a freestanding bath. Custom vanities adorned with stone tops add an extra layer of sophistication to these spaces.
As you enter the gallery-style kitchen, where the magnificent kitchen island takes centre stage, graced by a luxurious marble stone benchtop. This expansive kitchen seamlessly integrates with the spacious dining and living areas, creating a harmonious flow throughout the space. The walk-in pantry is not merely a practical addition but a testament to the meticulous design philosophy that underlies every facet of this home.
For those who relish the joys of outdoor living, this home offers an alfresco experience like no other, boasting four skylights that infuse natural light and a concrete patio that extends your living space into the great outdoors.
Indulge in the epitome of luxury where the master bedroom & en suite is a haven of sophistication, featuring full tiling, a double vanity adorned with crisp black tap ware, and a spacious walk-through robe that brings a touch of opulence to your daily routine. Imagine living in the comfort and elegance reminiscent of a high-end hotel, right within the sanctuary of your own home. The Toru design is a testament to the seamless blend of style and functionality, creating a living experience that transcends the ordinary.
With 3 more generously sized bedrooms, a dedicated media room with concrete fire half, and a spacious living/dining area, 2 additional power rooms, this home exudes grandeur and elegance at every turn. Imagine opening the massive bi-fold doors that seamlessly connect the indoors with the expansive alfresco area, creating a harmonious blend of interior and exterior living spaces. Te Kahu is more than a home; it's a testament to style, class, and quality that you'll be proud to call your own.
Chattels
Ducted heat system, Electrical fires x2, Sound system, Alarm system, Security cameras, Security lights, Gas infinity, Westinghouse oven x2, Gas hob, Rangehood, Bosch dishwasher, LED Dempster mirrors x2, Heated towel rail holders x3, Double electric gate, Pendant lights.
Email turbineoffice@gmail.com or call Shaun 0212707311


