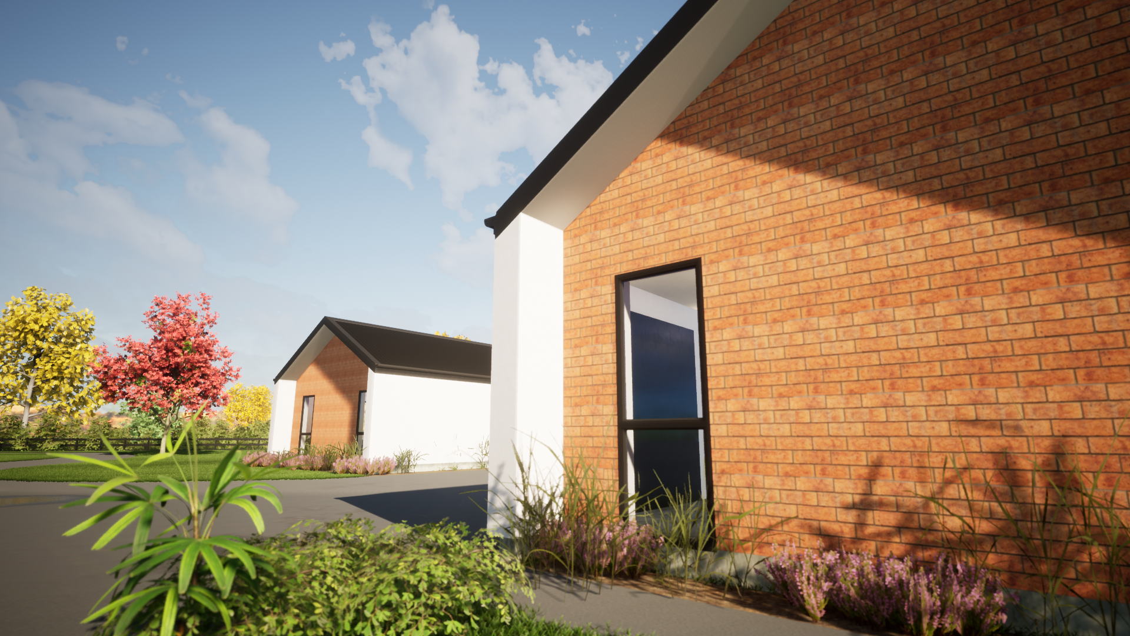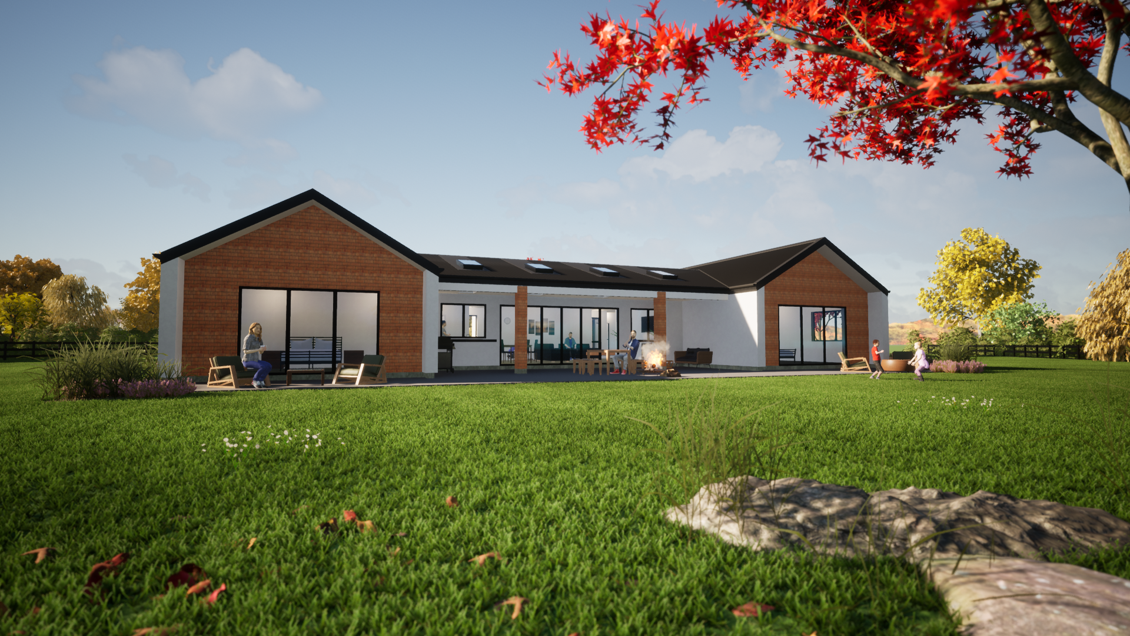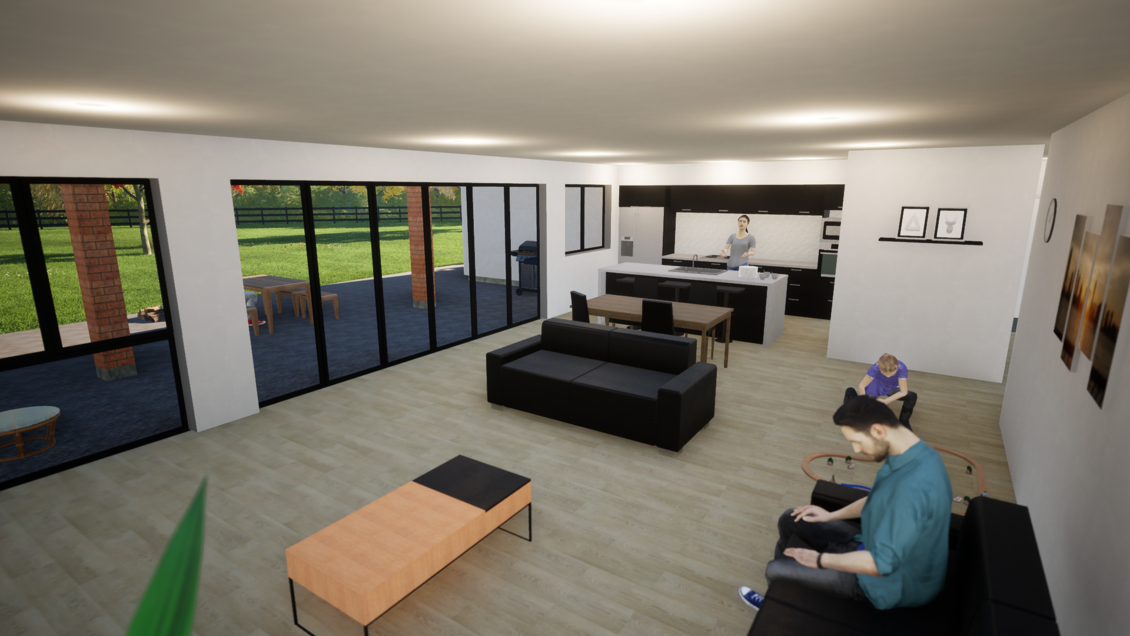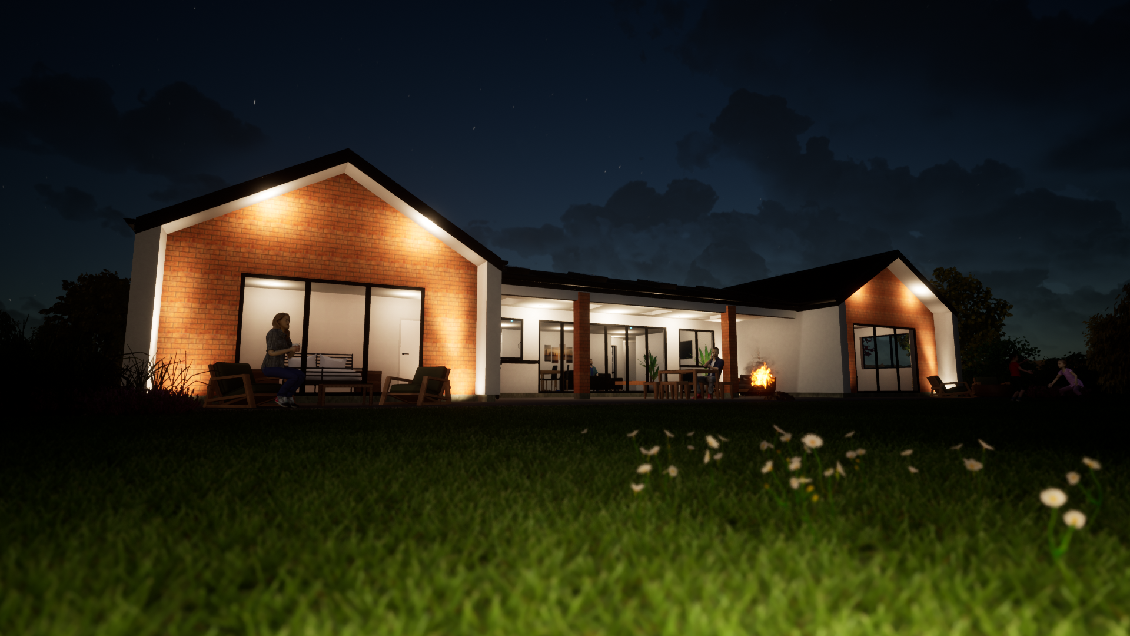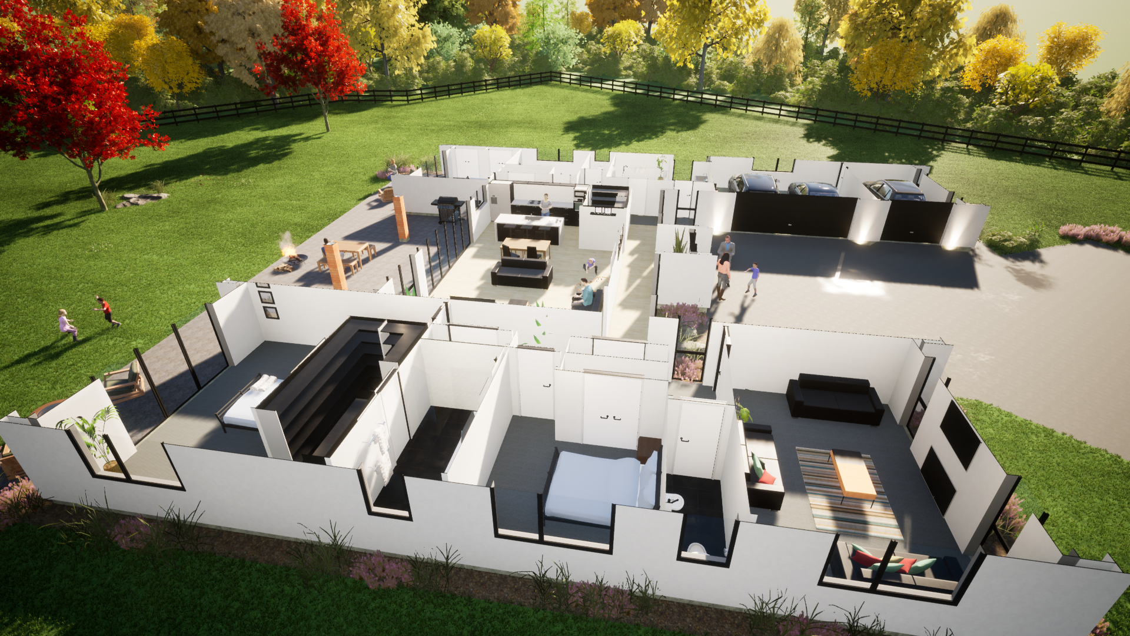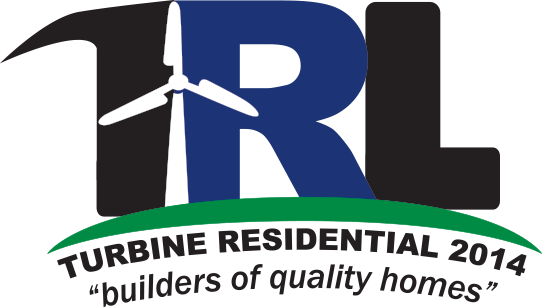
TORU
4
2
3
338 m2
Architectural elegance is the Toru design, an expansive 4-bedroom masterpiece crafted for those who aspire to showcase class, style, and the art of entertaining. The open-plan living and dining area, bathed in natural light, features a magnificent kitchen island with a marble stone countertop. A dedicated media room offers a haven for relaxation and entertainment.
The master bedroom, with its luxurious ensuite and walk-through robe, provides a private sanctuary. Three additional generously sized bedrooms and a main bathroom with a free-standing bath and double vanity offer comfort and style. Two well-appointed powder rooms ensure convenience when entertaining guests.
With a separate galley-style laundry room and an internal three-car garage, this home combines sophistication and functionality, making it the ideal canvas for a large family seeking luxury and hospitality.
The Toru plan has been meticulously designed to showcase class, elegance, and top-quality workmanship, the options are limitless and can be altered to suit your personal style
Our “Te Kahu project” is build from our “Toru” plan



