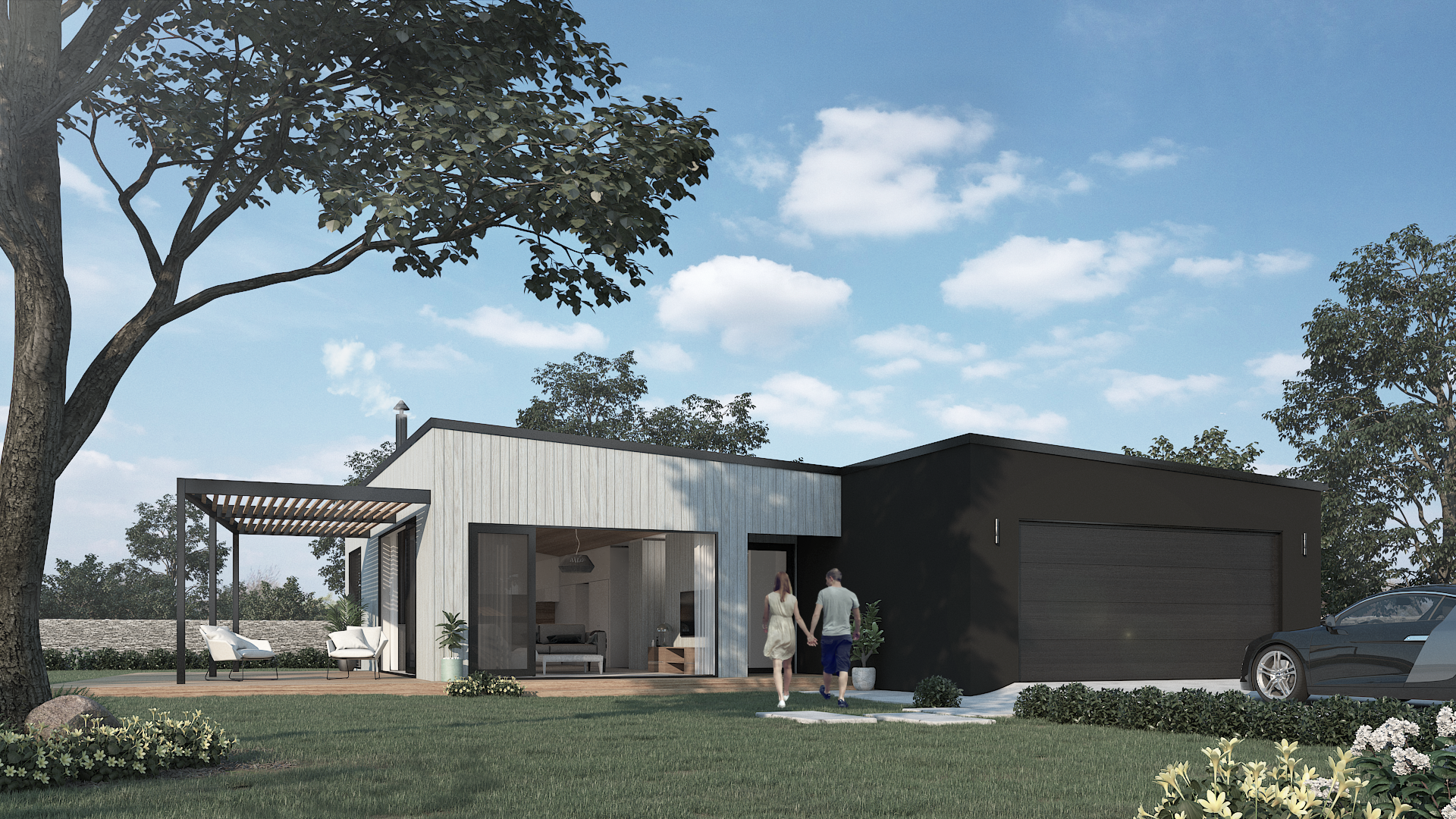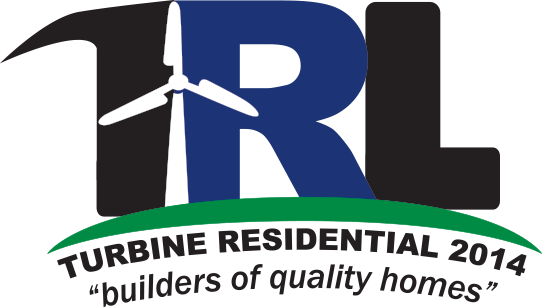
126 SOLITUDE DRIVE
4
2
2
188m2
Coming Soon! Expressions of interest
The Rua design is all about the family. The simple roof form with intentional defined lines sets the run apart from the rest.
The living space is the definition of open plan living. Raking timber ceiling with large windows and doors opening out into the entertainers deck + lawn.
North facing outdoor area with lawn beyond. The run focuses on family life. Plenty of storage and a well-placed office nook with skylight above.
Four double bedrooms with full sized wardrobes, the rua master suite has a luxurious en suite and walk-in wardrobe.
Insulated double garage with plenty of room for the toys. To the rear of the garage we have a thoughtfully designed separate laundry.
The Rua design is more than just a architecturally designed beauty, it’s most importantly a home that has been intentionally designed with the family in mind.
As with all of our plans, we can tweak as needed to suit your family, site and future needs.
Chattels
Ducted heat system, Electric Fire, Sound system, Alarm system, Security cameras, Oven, Electric hob, Rangehood, Dishwasher, LED Demister Mirrors, Heated Towel Rail holders.
Email turbineoffice@gmail.com or call Shaun 0212707311






