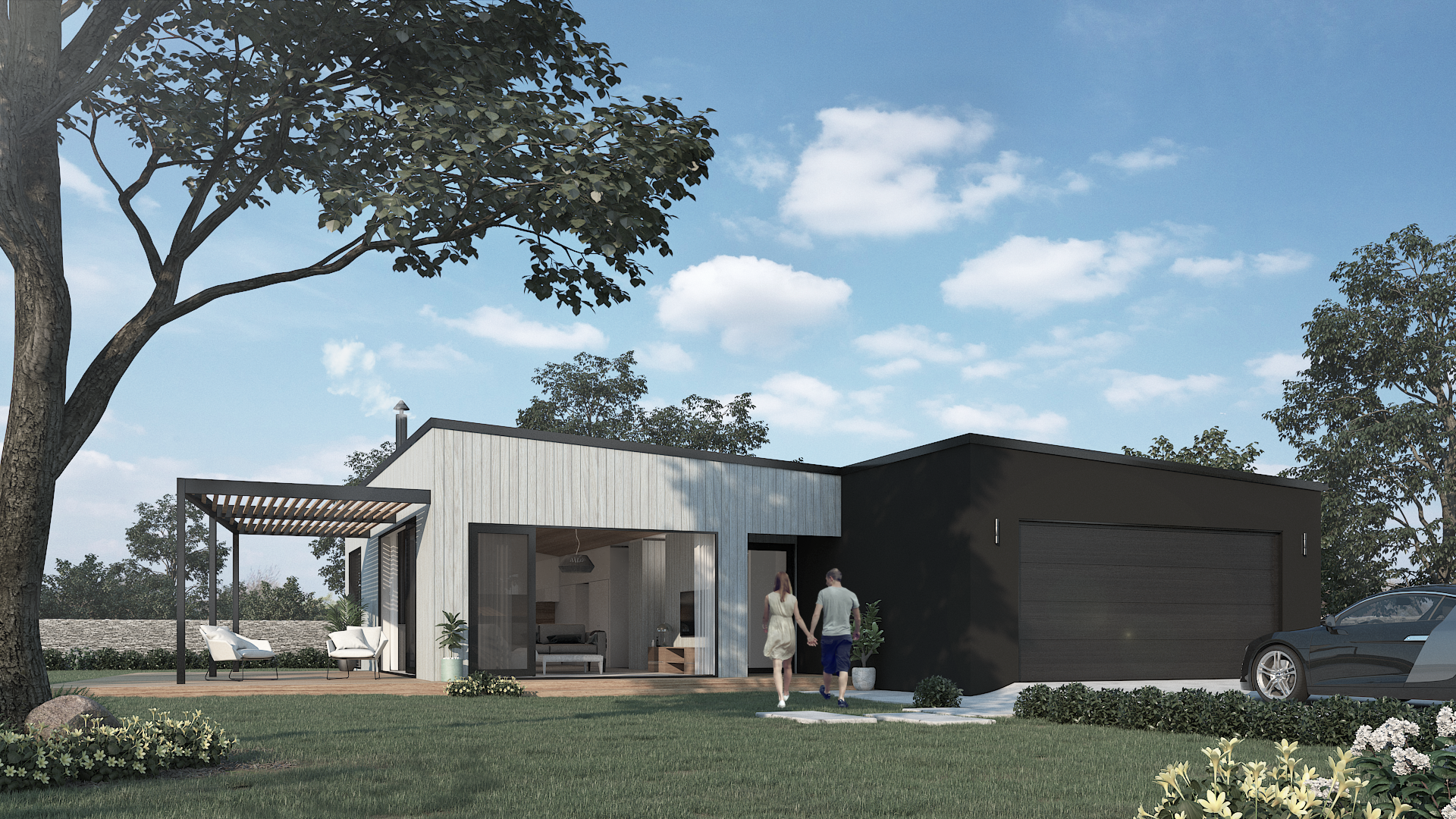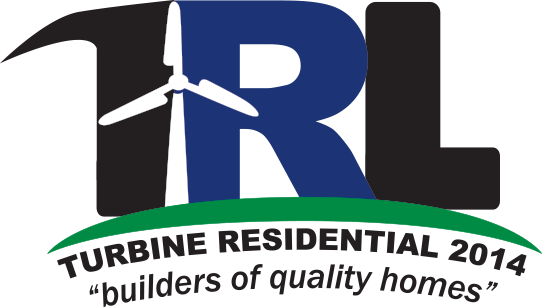
RUA
4
2
2
188m2
The Rua design revolves around the concept of family living. Its uncomplicated roof design, accentuated by precise lines, distinguishes the Rua from its counterparts.
The living area epitomizes the essence of open-plan living, featuring a soaring timber ceiling and expansive windows and doors that seamlessly extend to the entertainment deck and lawn.
Facing north, the outdoor area leads to a spacious lawn, emphasizing the Rua's focus on family life. Ample storage space and a strategically placed office nook with a skylight above enhance functionality.
With four generously sized bedrooms, all equipped with roomy wardrobes, the Rua's master suite boasts a luxurious en suite and a walk-in wardrobe.
The insulated double garage provides abundant space for all your belongings, including recreational equipment. Towards the rear of the garage, a well-designed separate laundry awaits.
You could be calling this home today, Get in touch with us now!








