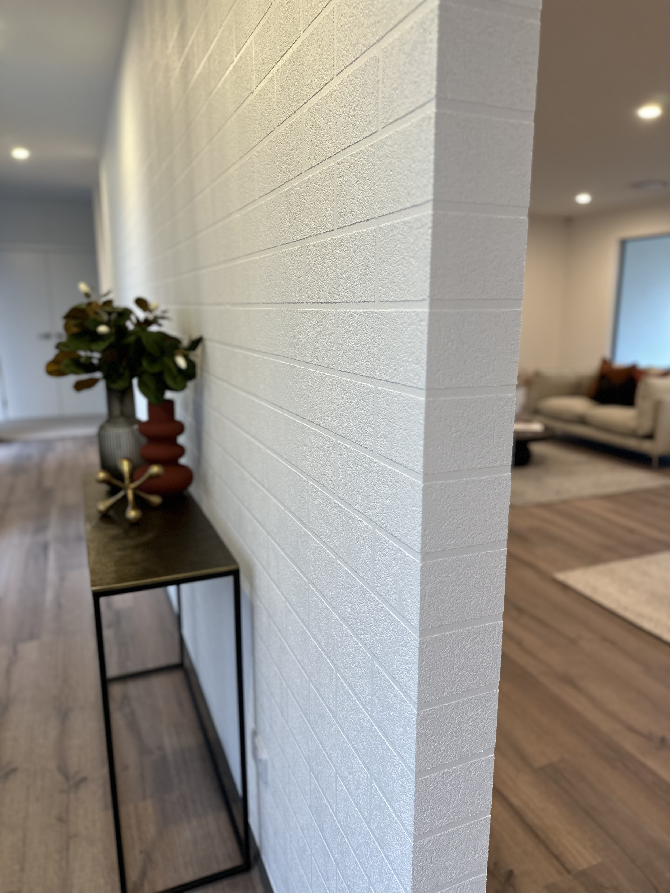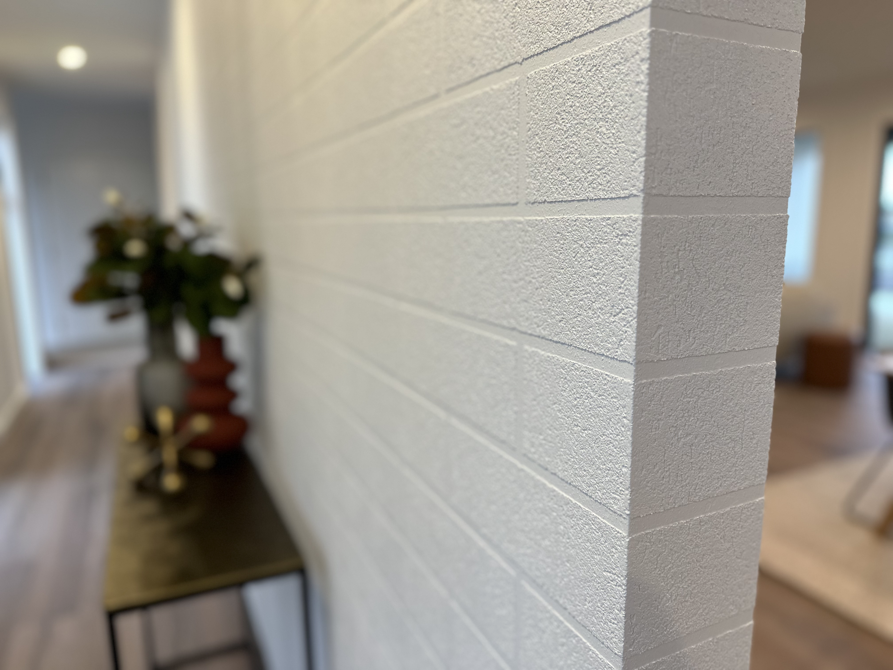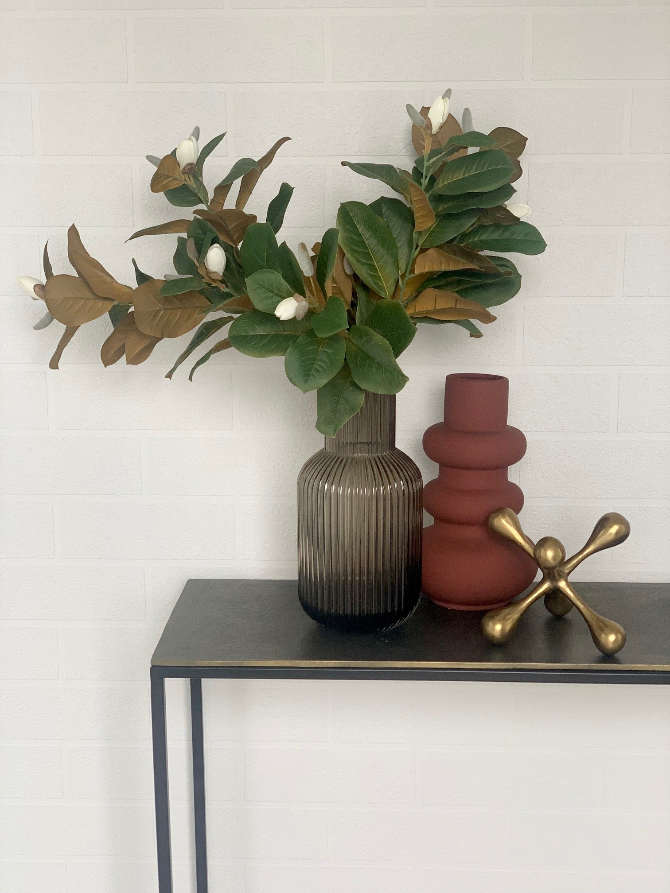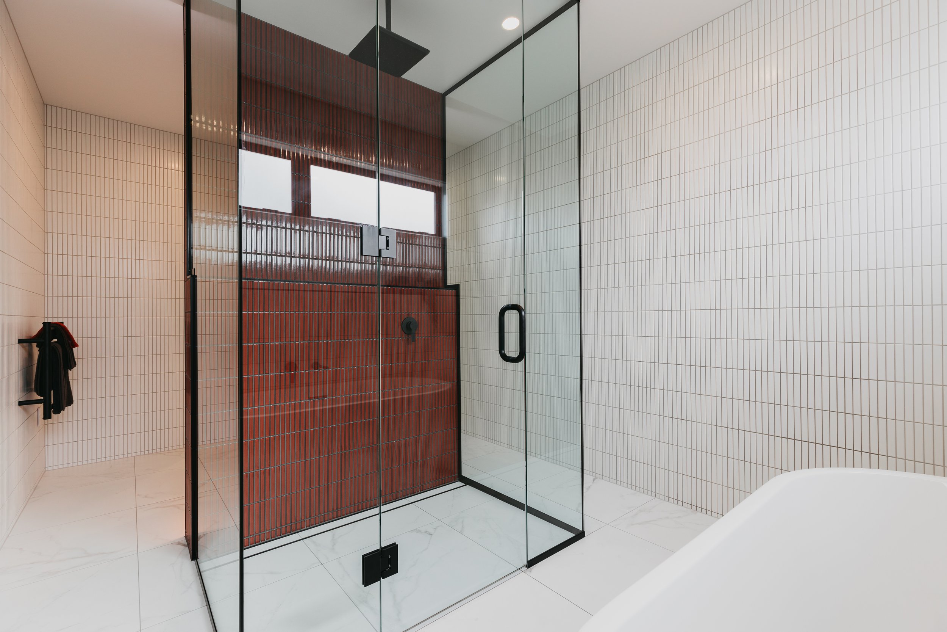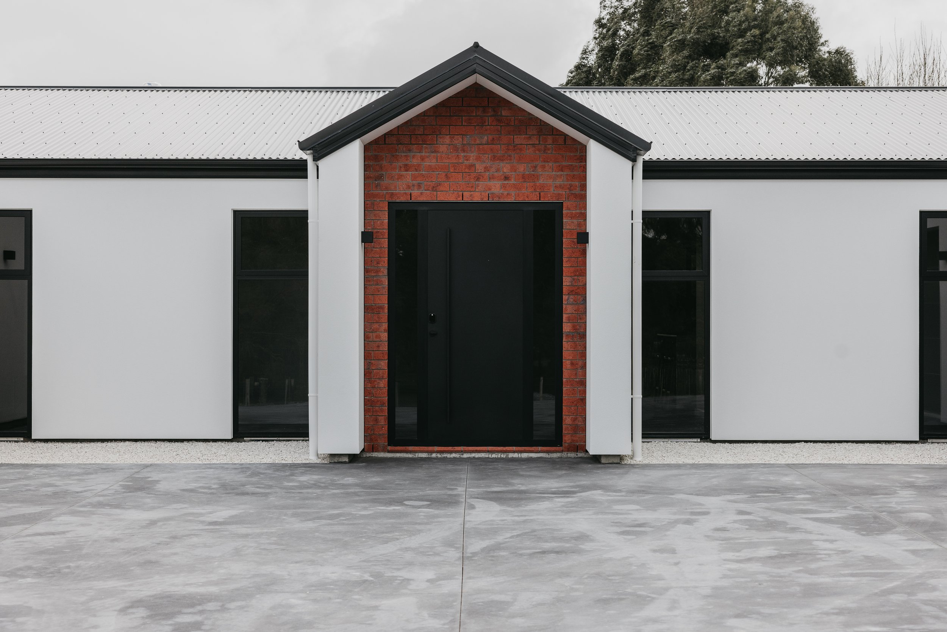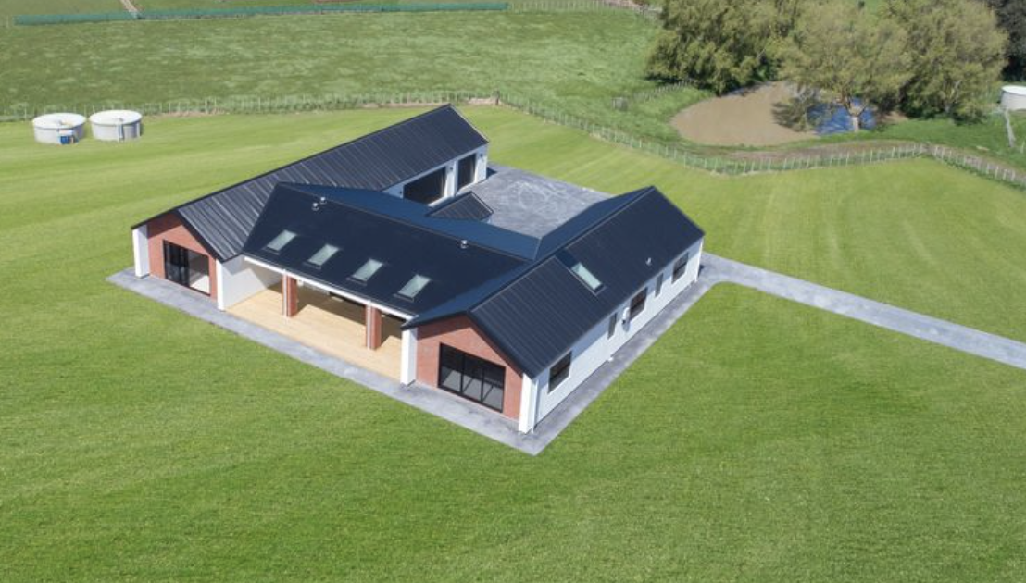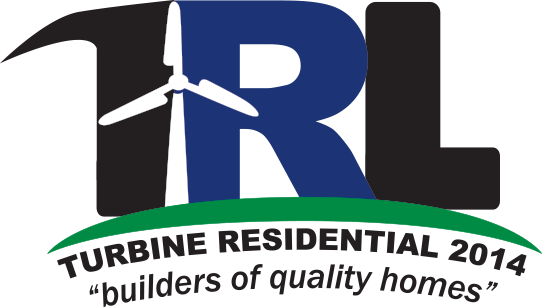
TE KAHU
4
2
3
338m2
Te Kahu: A Masterfully Crafted Family Retreat
Spanning a remarkable 338m2 or more, This architectural masterpiece exudes a sense of luxury and grandeur.
Upon arrival, an electric gate entrance and a meticulously crafted colored concrete driveway set the stage for the unrivaled quality that characterizes this property. Step inside to a world of luxury, where keyless entry welcomes you into an inviting foyer. The open-plan living area seamlessly connects with a covered outdoor space, ideal for both sunny summer barbecues and cozy winter movie nights in the separate media room.
The designer kitchen is a work of art, adorned with exquisite feature tiles, top-tier appliances, stone countertops, a spacious scullery, and a bifold servery window. With ducted climate control, two feature fireplaces, and an integrated sound system, this home ensures comfort and entertainment throughout the year.
The thoughtfully designed twin gable layout offers flexibility for various living arrangements, showcasing four generously-sized bedrooms, each graced with custom wardrobe joinery. The master suite, complete with a spacious walk-in robe, is a sanctuary of elegance. This home was meticulously designed and built with large families in mind, providing ample space for entertaining guests and forging cherished memories.
Choose from two powder rooms and a central bathroom of exceptional quality, featuring a rain shower head, bespoke basins, and a twin shower ensuite to complement the master suite. The laundry room is generously proportioned and comes with its own private entrance.
Completing this extraordinary package is a triple-car garage and a comprehensive camera and security system, ensuring the utmost convenience and peace of mind.
Te Kahu has been build from our “Toru” plan
