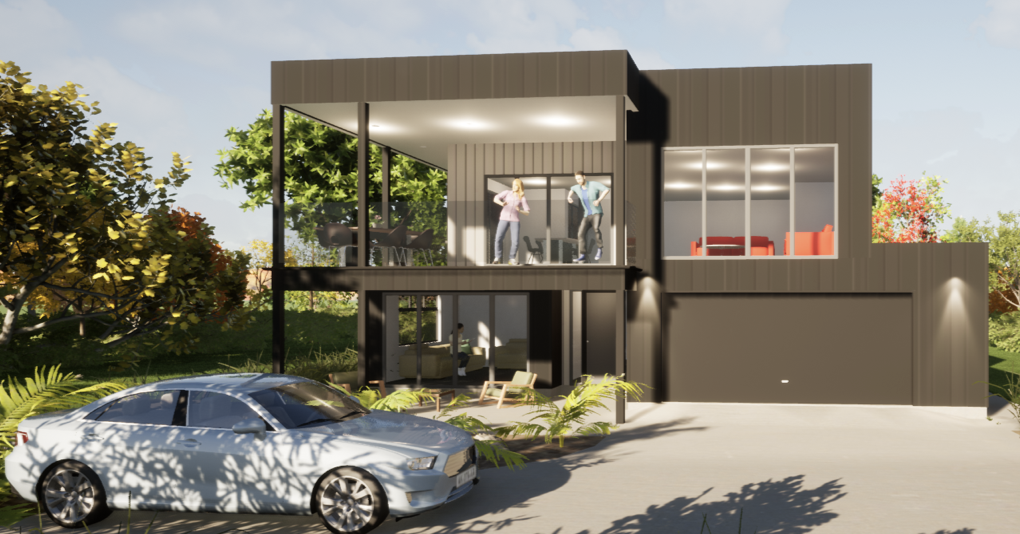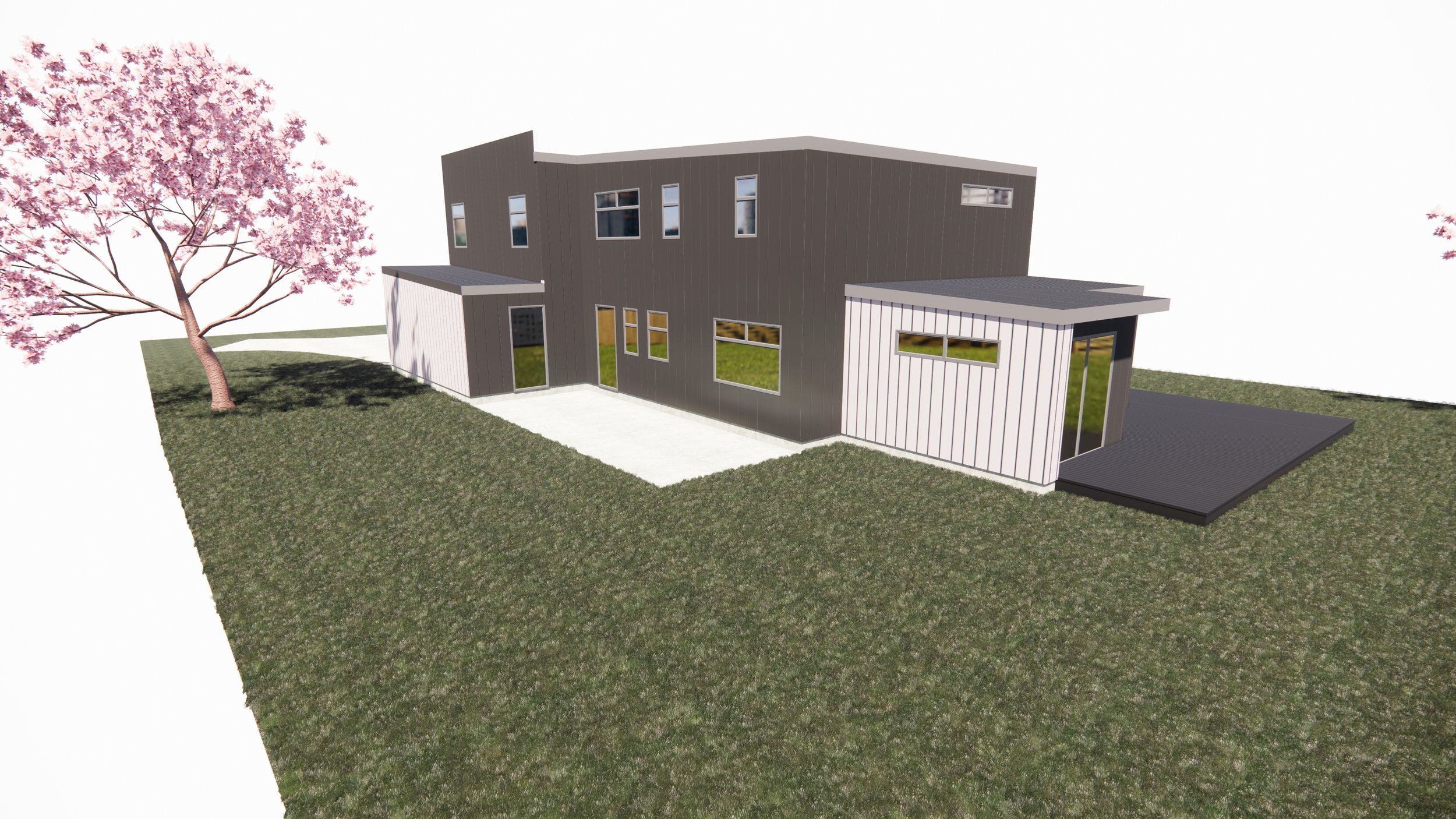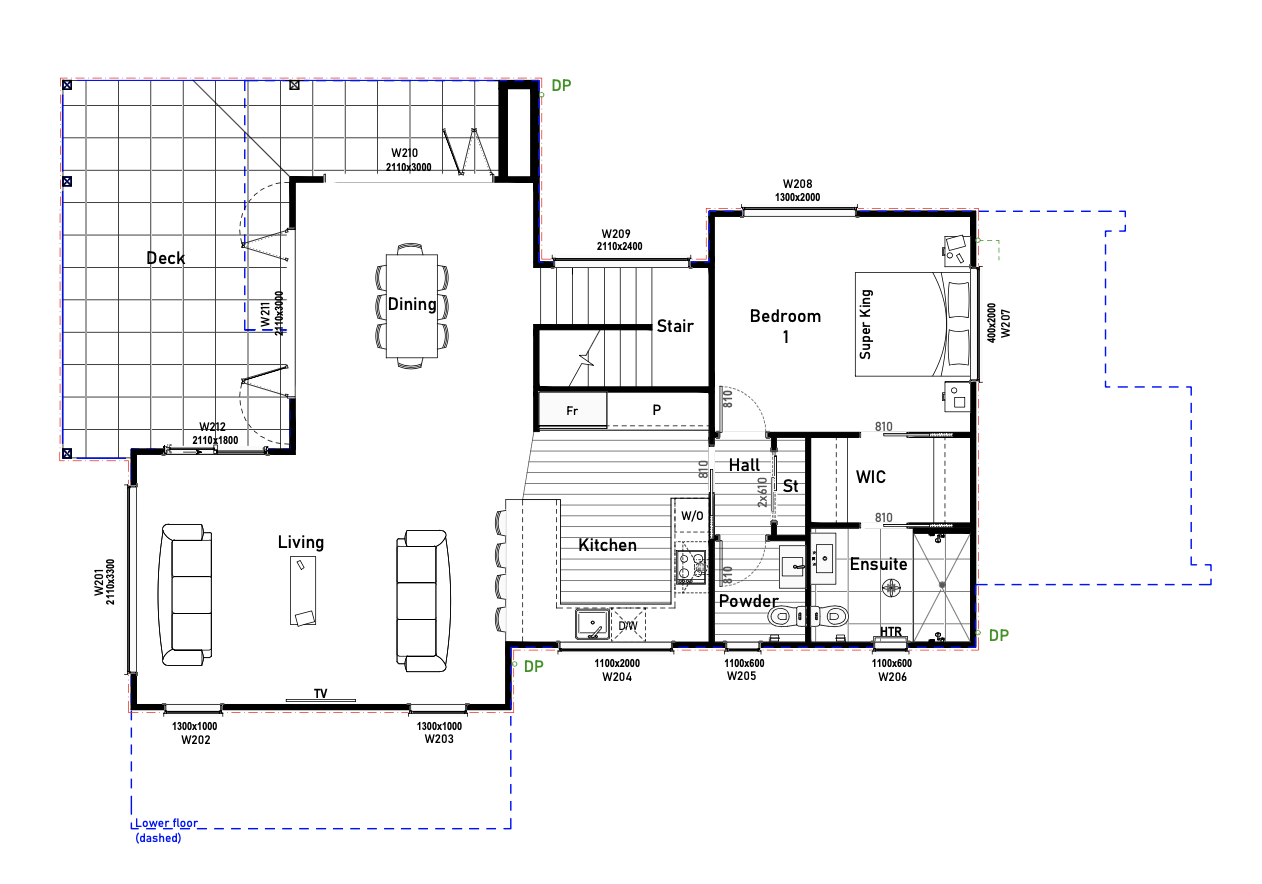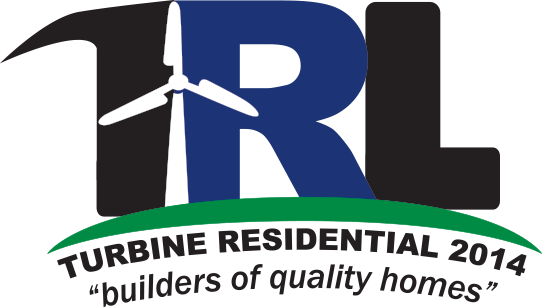
WHITU
5
3
2
372m2
Discover our Whitu plan, this two storey , 5-bedroom design caters for a large family or holiday home, for those who love to entertain, where indoor and outdoor living harmoniously merge.
This two-story plan is designed to cater to all your needs, with a master bedroom suite, a stylish kitchen, a power room, and a delightful deck. Customizable to suit your unique requirements, this home can be tailored to reflect your personal preferences.
Downstairs, you'll find 4 generously-sized bedrooms perfect for family members or guests, a private living/media room for entertainment and relaxation. In between, there's a well-appointed bathroom, separate power room, laundry room and 2 car garaging. You have the flexibility to customize these spaces according to your specific needs.
Upstairs, you'll be welcomed to an expansive open-concept living space with ample natural light and beautiful views. The designer kitchen combined with the main living and dining space, step out onto a lovely deck – perfect for relaxing, dining al fresco, or simply enjoying the fresh air.
The master bedroom is a sanctuary of luxury with an ensuite bathroom. A convenient powder room for guests
This 5-bedroom home plan offers the best of both worlds, a private lower level and an upper level designed for open living, entertaining, and enjoying the finer things in life. Whether you're a family looking for the perfect home or seeking a spacious retreat for you and your extended family and friends , this design provides the space and amenities you desire, with the added benefit of customisation to make it uniquely yours.












