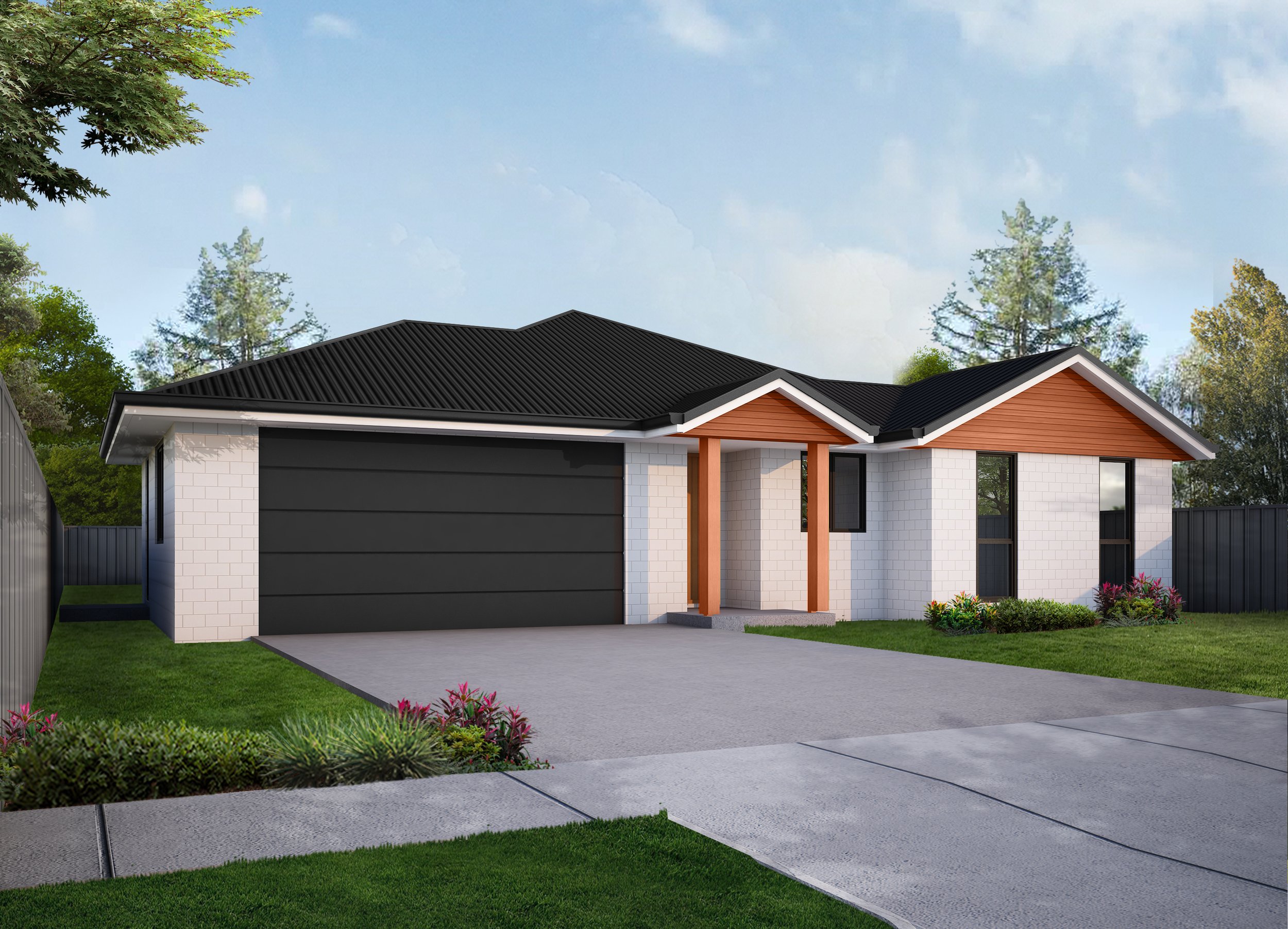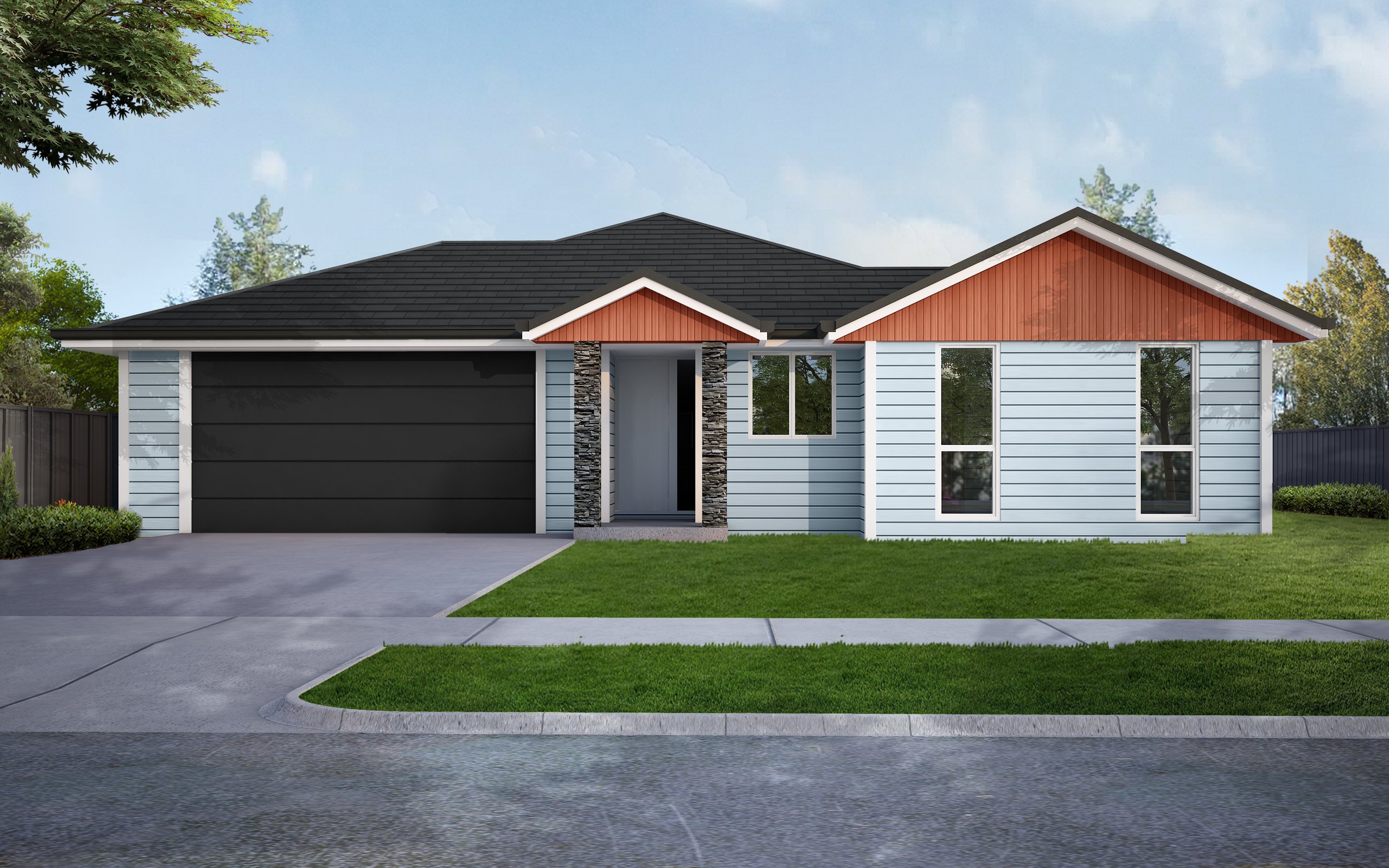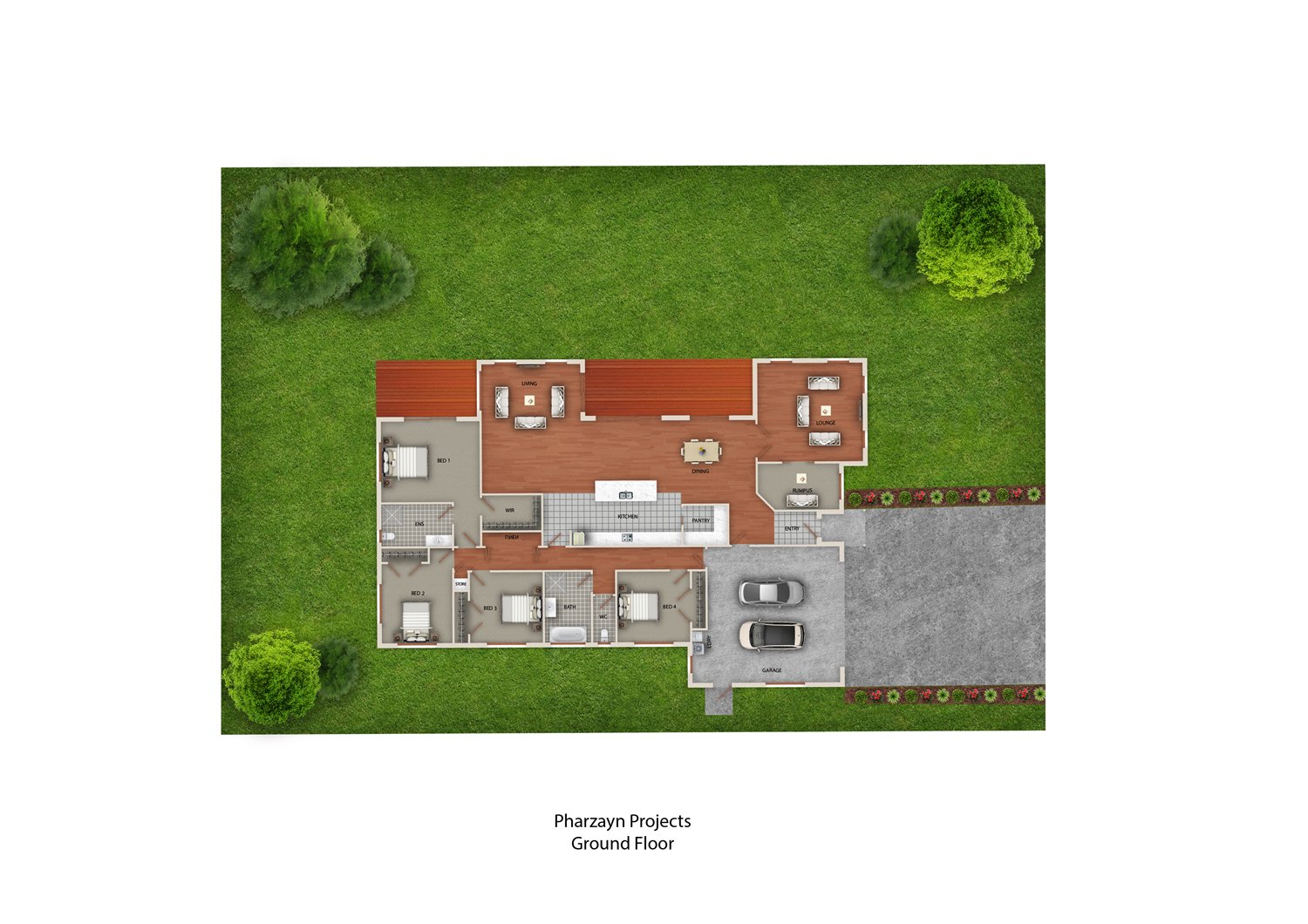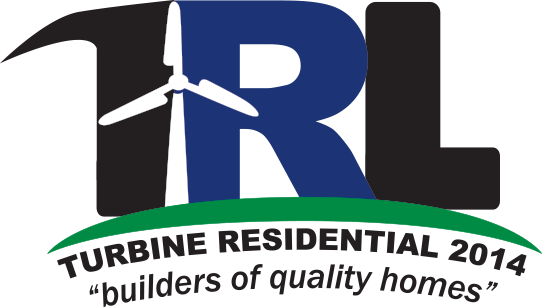
WHĀ
4
2
2
200m2
Introducing the Whā design, a spacious and inviting 4-bedroom open-plan home designed to embrace the essence of easy living. Ideal for a growing family, this thoughtfully crafted layout ensures a seamless flow between the living, dining, kitchen, and outdoor areas, creating a space where every member of the family can thrive.
This outstanding home features four generously sized bedrooms, providing ample space to cater to your family's needs. With two well-appointed bathrooms, including a luxurious master ensuite, convenience and comfort are paramount in this design.
The open-plan living and dining space, complete with a walk-in pantry, forms the heart of this home – a welcoming and functional area where family and friends can gather, cook, and dine together. Additionally, a separate living area offers versatility, allowing you to unwind or entertain in style, The Whā design includes a dedicated home office, an internal garage, and a strategically placed laundry area making this design even more appealing.
What sets the Whā design apart is its flexibility. It can be easily tailored to match your unique preferences and budget. Whether you favour the timeless charm of brick or the contemporary allure of linea cladding, the Whā design remains stunning and adaptable, ready to transform your family's dreams into reality. Welcome home to the Whā design, where your vision meets endless possibilities.
The “WHĀ” plan is showcased in our “Landon + Pharazyn” project








